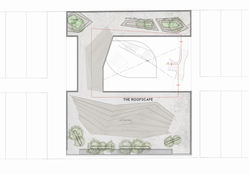
Established since the 1980s, Damansara Jaya is currently represented by an exemplary community-based organisation in Petaling Jaya.
Being a community with 30 years of history and culture, the residents are an important instrument in shaping the identity of the place. Identity & Branding being the main scope of focus, there were three vital elements which acted as our inspiration; namely, the programme, the site, and the end-users. This defined the approach towards the architecture that should represent and connect with the local community as part of a larger urban fabric.
The notion of time played an inevitably crucial role in determining the relevance of the spaces provided. It is important that the spaces can provide for the proposed programmes but yet be adaptable for future needs. It needs to be used by the current generation but must also allow for future generations to call it their own.
The design direction showcases a sensitive treatment to tectonics in architecture - in particular exploring the idea of dualism to conclude with an architecture weighted equally in form and function.
A BRIEF INTRODUCTION


Recreational Park - Ampitheatre
Parcel A
Recreational Park - Picnic Area
Parcel A
The result of a 2-week community design workshop organized by #bettercities and conducted by renowned Malaysian architects. We were led by CODA a team to come up with a design in accordance to a given theme in urban development. We explored Branding & Identity.
Location: Atria, Damansara Jaya, Selangor, Malaysia
Scale: 1200 sqm
Year: 2015
DAMANSARA JAYA COMMUNITY CENTER


KEY PLAN
LOCATION PLAN

CONCEPTUAL DIAGRAM



 Site Topography |  Vertical Zoning |  Vertical Space Arrangement |
|---|---|---|
 Subtraction of Mass |  Alignment to Street Levels |  Visual Connections |
 Natural Ventilation |  Alignment to Sun Path |  Circulation |
DESIGN DEVELOPMENT
 Sub-Basement Plan |  Ground Floor Plan |  First Floor Plan |
|---|---|---|
 Second Floor Plan |  Roof Plan |


THE PLANS
DESIGN ELEMENTS
FLEXIBLE FACADE TREATMENT


“A PLACE IS IDENTIFIED BY ITS CHARACTER, ITS DNA AND ITS SPIRIT, THEREFORE BRANDING IS NOT SOMETHING THAT IS FORCED, BUT INSTEAD SOMETHING NATURAL.”
- Yusrizan Yusof
CODA


PRESENTING TO THE COMMUNITY MEMBERS, STAKEHOLDERS AND GENERAL PUBLIC

THE MODELS

THE TEAM WITH YUSRIZAN YUSOF FROM CODA